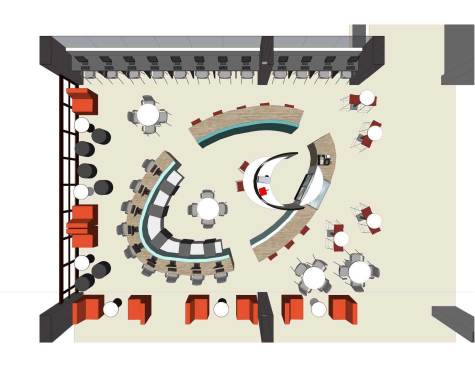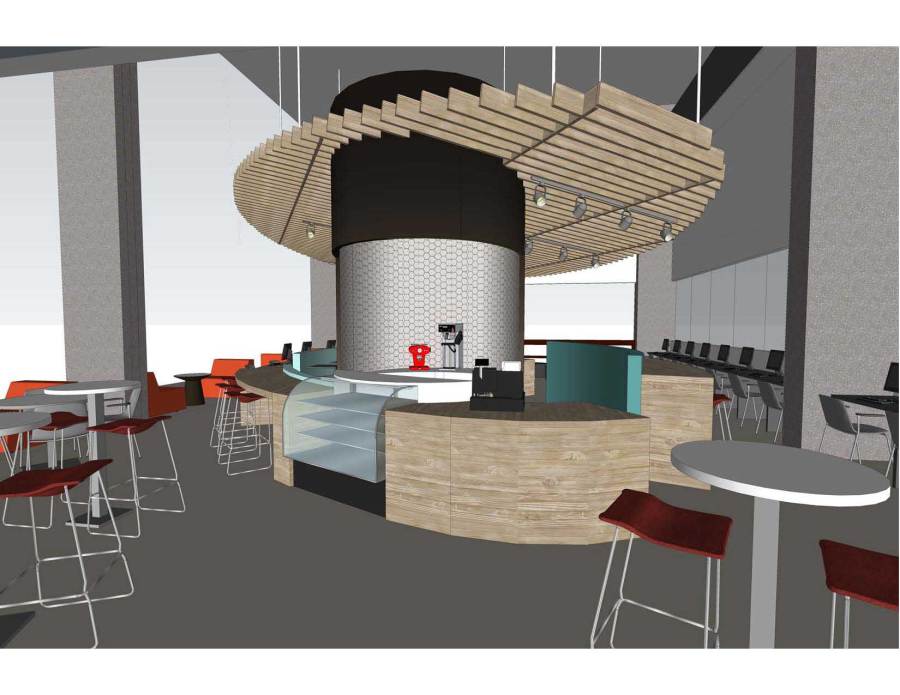$300,000 grant received to revive student life spaces

Illinois Valley Community College has decided to bring attention to the new plans being set right now in a few different locations around the college.
These three places include the old lobby, the old counseling center, and the lower level of the D building in the lab area. The construction for this new project is said to start in February of 2015, and open for use by January 2016.
The state legislature has awarded IVCC a $300,000 grant for the college to use towards the add-ons throughout the school.
Phase 3 has been estimated to cost $1,753,278 and already has been broken down as to how this project will be paid for.
The remaining money from the original CTC budget will provide $548,000. The Protection, Health and Safety funds will offer $504,900. The Capital Renewal Funds will add $259,000 to the project. The Special Appropriation from the state will grant $300,000. Lastly, the college operating funds will present $141,378 to finish up the project.
It has also been shared that because of the special appropriation grant, IVCC will use less college operating money that was originally planned.
Currently, in the old lobby there are two tables that seat four people, and one table that is longer that usually has two available chairs.
The new plans explain in great detail the ideas that have been set up for this new space. There will be a huge difference in the look and all of the options that the new lobby contains.
They will have a Cyber Café in the middle of the lobby, which will consist of small snacks and juices that Country Catering provides for the college. This new addition to the lobby will take up quite a bit of space, but it is conveniently shaped like an oval so that it can be a multi-purpose use for students too.
Students will be able to plug in their electronics to the outlets and chairs that are going to be on the other side of this oval. The lobby will have many chairs and tables set up for more students to hang out and relax in between their classes.
The last part of the new addition to the lobby is the old cashier stations that are set up along the wall in the lobby. This will become an addition to the library, and should give more room for books and study space for students.
The old counseling center, as of this point, is very empty. There are empty offices and it has no furniture left so it makes the room seem even bigger. The new plans involve a variety of different things filling in the space of this open room, but also plan on leaving enough room for a walkway for students to walk through as a convenience for them to get to classes.
In the new space there will be an office for the Student Government Association, work area such as computers and printers, and three game rooms. They also plan on adding more computers and outlets for students to plug their own technology into, vending machines, and a small kitchen area mostly for bake sale use.
Another decision that was made was to add a conference room for multiple different occasions. The new plans will definitely bring some student life back to the Illinois Valley because right now there aren’t too many students who hang around campus anymore.
The last add-on to the project is the lower level of the D building. The new additions include dividing the space into separated rooms, and creating a more spacious work area. This is going to help keep downstairs a more organized and create a more efficient study area.
These new additions to the college will help the student life level increase dramatically. The Illinois Valley will resemble larger universities because it will have more students hanging around campus. Students will want to hang out with their friends, and brag to others about how great their campus is which ,in turn, will increase enrollment.

